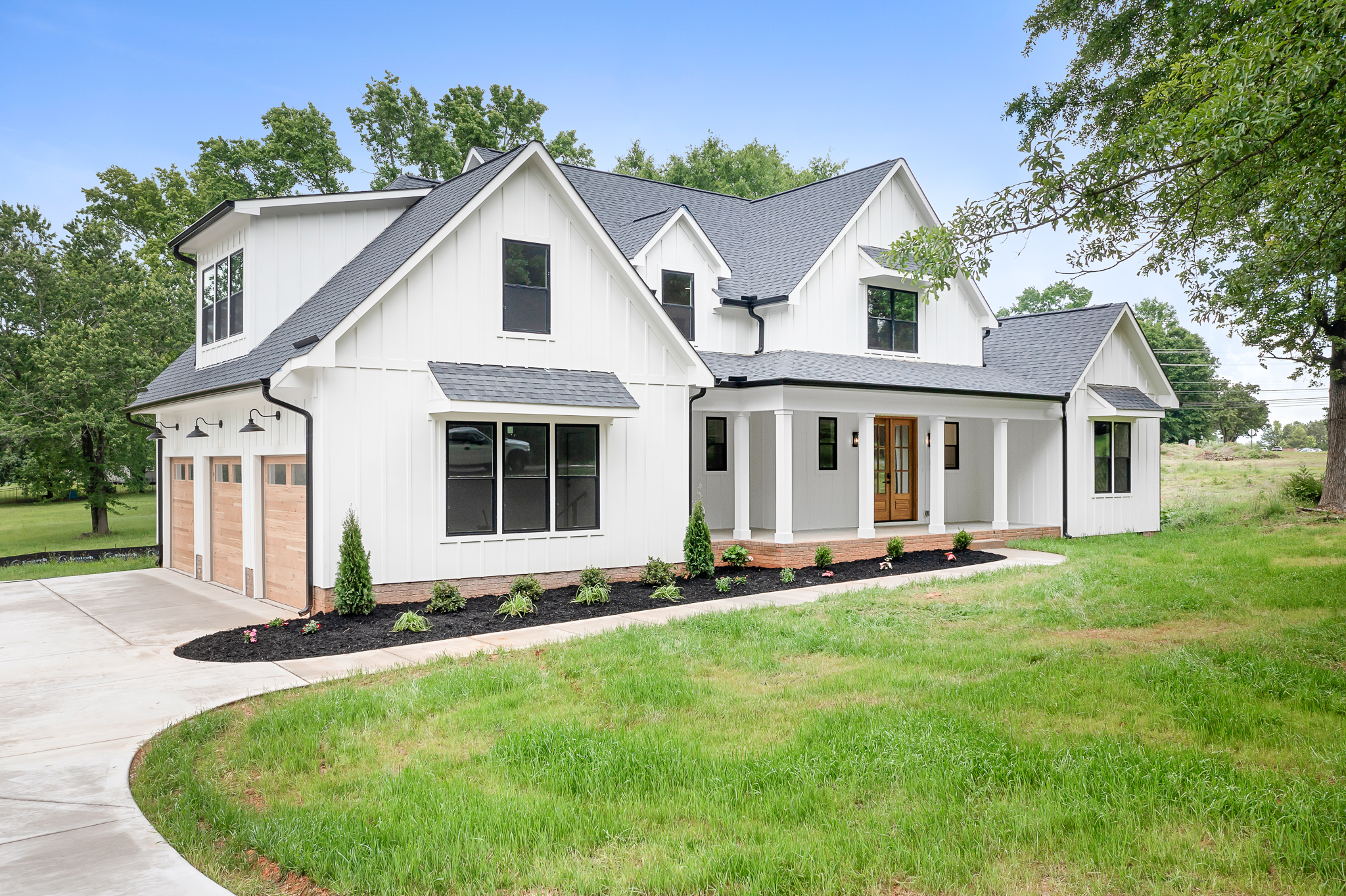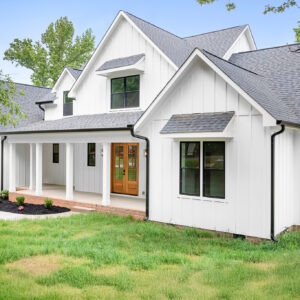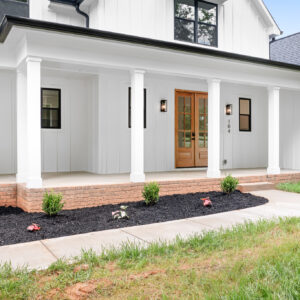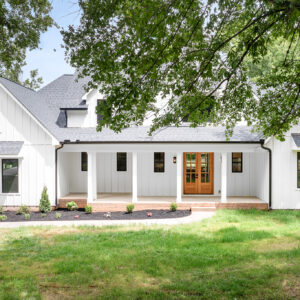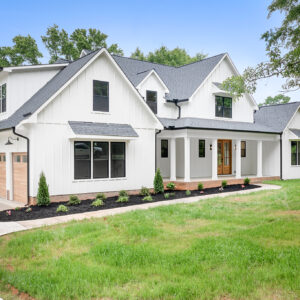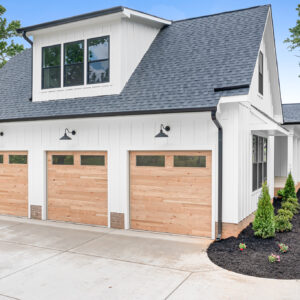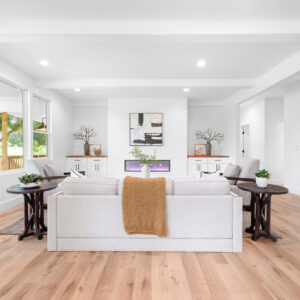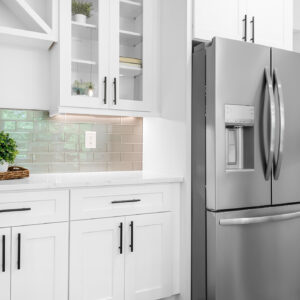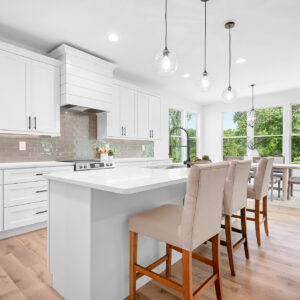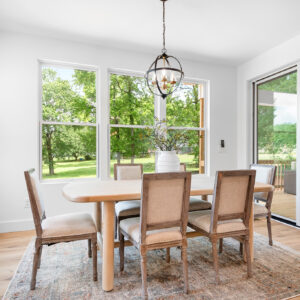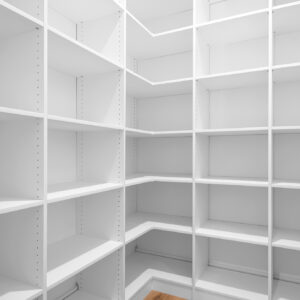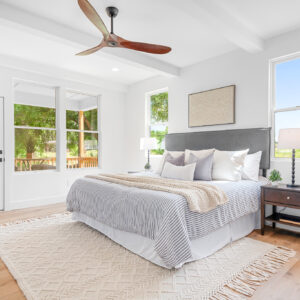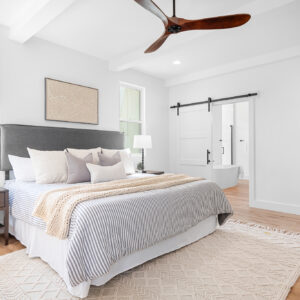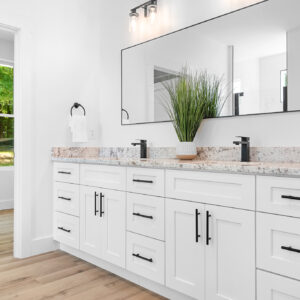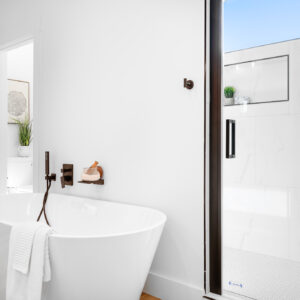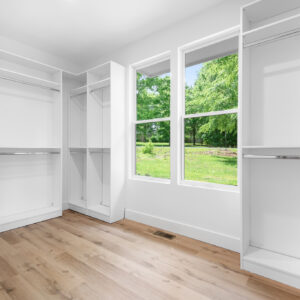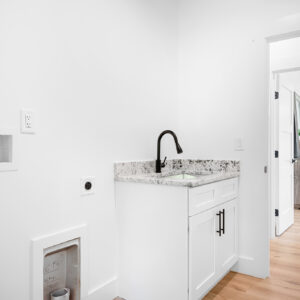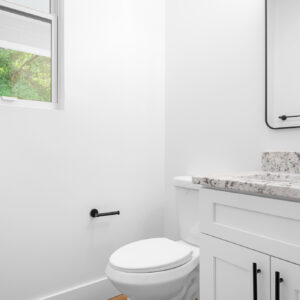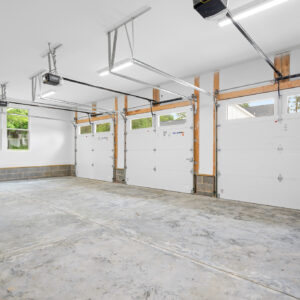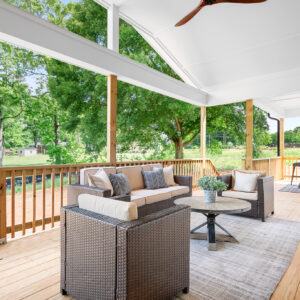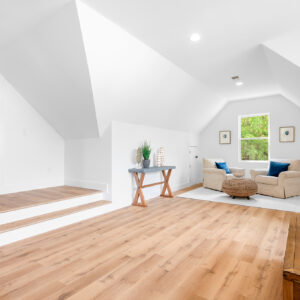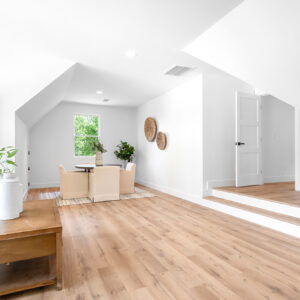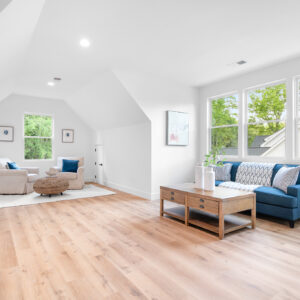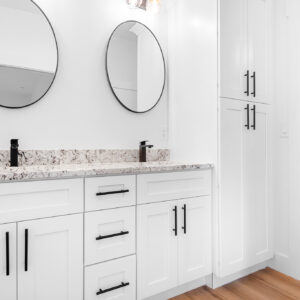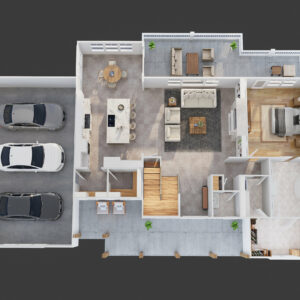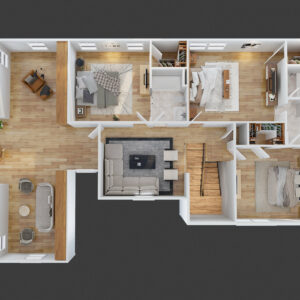4 bedrooms – 3.5 baths – 3 Car Garage – 3,413 sqft. – $900,000.
Discover the perfect blend of modern elegance and small-town charm in this beautifully designed home, ideally set on a spacious lot just a stone’s throw from historic downtown Waxhaw. Enjoy the convenience of walking to quaint shops, local dining, and year-round community events, all while being tucked away in your own serene retreat.
Step inside to be greeted by a light-filled, open-concept living area that seamlessly connects the kitchen and dining spaces. The thoughtfully designed layout is perfect for both relaxed everyday living and effortless entertaining. The kitchen is a true centerpiece, featuring sleek quartz countertops, ample cabinetry, and a custom pantry designed to keep everything beautifully organized.
The primary bedroom, conveniently located on the main level, is a private oasis complete with a spacious custom walk-in closet. It’s the perfect space to unwind, with seamless access to the expansive back porch. Start your mornings with coffee in hand, taking in the peaceful views of the natural pond just beyond your backyard.
Upstairs, versatility is the name of the game. Additional bedrooms offer plenty of room for family and guests, while the large loft provides an ideal spot for a media room, office, or cozy reading nook. The expansive bonus room offers endless possibilities—whether you envision it as a game room, home gym, or hobby space, it’s ready to adapt to your lifestyle.
Outdoor living is made easy with the generous back porch, designed for gatherings, grilling, or simply soaking in the serene surroundings. The property’s spacious lot offers plenty of room for play, gardening, or just relaxing in nature.
Practical features abound, including a three-car garage providing ample storage for vehicles and outdoor gear. With no HOA to worry about and a prime location near the heart of Waxhaw, this home truly offers the best of both worlds—modern comfort and small-town living.
Don’t miss the opportunity to make this exceptional property your new home. Schedule your private tour today!
I'm sold! Where do I sign?
Simply use the contact form below or call me directly to start the process or answer any questions you have.

